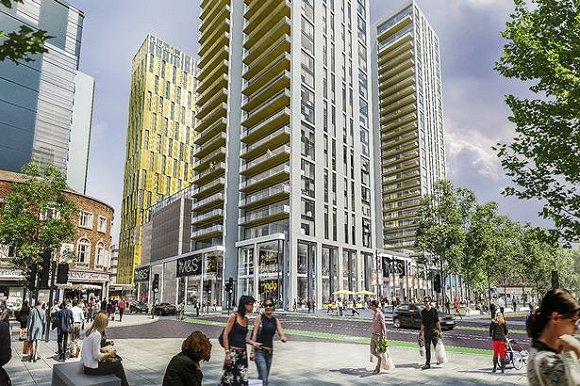The £150m mixed-use scheme to be located in Woking in Surrey is designed by architects Benoy and Pick Everard.
The high-rise retail project is a joint venture between Peacocks shopping centre owner Moyallen, Surrey County Council and Woking Borough Council.
Once the scheme is given a go-ahead by the authorities, the joint venture Bandstand Square Developments will promptly start to build a new civic space - Victoria Square – on the site of Bandstand Square, Woking Fire Station and the former home of the town’s market.
The main scheme includes 125,000 sq ft of new retail floorspace anchored by Marks & Spencer, a 190-bed four-star hotel in a 21-storey tower, 392 residential apartments in two towers of 28 and 34 storeys.
According to the plans a new medical centre, 380 additional car parking spaces and two new public plazas will be built as part of the main scheme.
The second component of the scheme includes a new fire station, larger than the existing, with 20 residential units above, which is to be delivered before the decommissioning of the existing building takes place.
John Kingsbury, Woking Borough Council leader, commented: “With up to 730 jobs being created, Victoria Square will provide an exciting new quarter for Woking, anchored by Marks and Spencer, which is making a welcome return to the town.”
David Hodge, Surrey county council leader, added: “Our new fire station proposals are important for Woking.
“It will give our crews state-of-the-art facilities and then free up the old site for a regeneration that will grow Surrey’s economy and create hundreds of local jobs.”
The first phase of construction is expected to begin this year with the new Marks and Spencer store to be fully operational for business by Christmas 2017.
Peter Robinson, a representative from the developer Moyallen, said: “We have engaged with the public and other stakeholders and resolved the detailed design taking into account the comments received. We look forward to continuing to work with stakeholders as the scheme progresses.”
Photo: Building.co.uk





